

Cliff Dwellings to Taliesin West
Introduction
Southwestern architecture, which is distinctive and simple, is emblematic of the region. It evolved through the use of local natural materials, the unique regional conditions of the Southwest and the influence of Indian and Spanish cultures.
Indian cultures traces their roots back a millennium before the arrival of the Spanish explorers. Architecture at Chaco Canyon and Mesa Verde, some of the oldest and largest Anasazi villages, show the use stone masonry and pine timbers. Later Puebloan dwellings use adobe walls with their rounded edges. When the Spanish saw the Indian villages in the 16th century they were reminded of Spanish adobe architecture and called the villages and Indians "Pueblos".
The combination of elements from Spanish and Indian culture resulted an architecture called "Spanish-Pueblo." The Spanish brought with them the town planning style of central main plazas and mission style of churches. Their public buildings and private homes incorporated interior courtyards and portals, or porches, surrounded by single-story flat-roofed buildings.
By the turn of the century regional influences could be seen in the Southwest's architecture. In 1915 Sylvanus Morley defined a "Santa Fe" style of architecture from the Santa Fe, New Mexico region that incorporated simplicity of expression with the use of local materials. In California, a "Mission" style of architecure evolved from the romance with the Spanish missions. Elizabeth Hughes and Helen Hunt Jackson were instrumental in saving and preserving many of California's early missions. Bertram Grosvenor Goodhue was an early Mission style architect.
Charles F. Whittlesey, Charles Lummis, Louis Curtis, and Mary Elizabeth Jane Colter merged the various styles in their buildings. Whittlesey designed the Alvarado Hotel along the lines of Mission style with Spanish-Moorish influence, incorporating verandas and archways. Mary Colter was the most daring in her designs of the Watchtower, Hermit's Rest, Hopi House, and La Posada. Her designs paid homage to the early inhabitants of the region and emphasized the use of native materials.
Our selection of pamphlets highlights the work of some of these architects
and portrays the development of architectural styles throughout
the Southwest.
In order to view the following files you must have an Acrobat Reader.
If you do not possess this software please consult the
About
the PDF link. To view a larger color image of one page of the pamphlet in JPEG, click on any image thumbnail. To view the whole pamphlet as PDF (color or black-and-white), click on the linked call number next to the thumbnail.
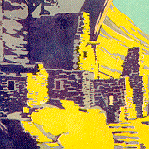 Denver & Rio Grande Western Railroad
Denver & Rio Grande Western Railroad
The Story of Mesa Verde National Park
Denver: Denver & Rio Grande Western Railroad Co.
[1930?], 15 pages
F782 M52 D42 Pam [2.6 MB]
This pamphlet was produced as an informational advertisement by the Denver & Rio Grande Western Railroad for the Mesa Verde National Park. Mesa Verde is the archeological remains of an early sophisticated Anasazi village built in 1050 A.D. By 1300 A.D. Mesa Verde was abandoned for unknown reasons. The architecture of the communal structure is impressive. The structure stood seven floor levels high with stone steps and ladders accessing the levels. The lower level was occupied by 23 kivas (rooms) used for religious and social ceremonies. One structure, the Cliff Palace, was 300 feet long and contained 200 rooms. The walls of the village were contructed of plaster made from sand and clay with intricate stone veneers. This early architecture was the precursor to the pueblo adobe Indian villages of the 16th century.
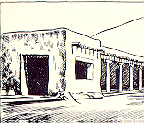 Bruce T. Ellis
Bruce T. Ellis
The Historic Palace of the Governors
[Santa Fe]: Museum of New Mexico Press
no date, 8 pages
Vertical File Santa Fe (N.M.)--Palace of the Governors [1.7 MB]
Palace of the Governors, located in Santa Fe, New Mexico, is the oldest European building in the U.S. Except for a few years in its long history from 1610 - 1900 it never ceased to be the official residence and offices of the Spanish, Mexican, and U.S. civil and military governors. It housed the First Session of the Territorial House of Representatives. The building is a single-story adobe impregnable fortress. In its early years it was used as a military garrison, barracks, and living quarters for the governor and his family. The Palace of the Governors is the oldest example of extant Southwest architecture. The building is now a museum and this pamphlet was produced by the Museum of New Mexico Docents.
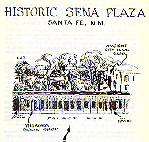 [Ancient City Book Shop and Villagra Book Shop]
[Ancient City Book Shop and Villagra Book Shop]
Historic Sena Plaza Santa Fe, N.M.
[Santa Fe, New Mexico]
[circa 1960], 4 pages
Vertical File Santa Fe (N.M.)--Sena Plaza [0.5 MB]
La Casa Grande de la Sena was built in 1831 as the residence of the Major Jose D. Sena. The Sena family in Santa Fe, New Mexico dates back to the 17th century. The historic house is built of adobe brick with an interior placita, or patio. The placita was integral to the family's activities throughout the year. In 1927 the house was restored to retain its charm and today it houses commercial businesses.
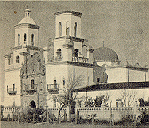 [Mission San Xavier del Bac]
[Mission San Xavier del Bac]
White Dove of the Desert Historical Survey
[Tucson]
no date, 4 pages
Vertical File Mission San Xavier del Bac (Tucson, Ariz.)--Exterior: 1940 to Date [1.7 MB]
San Xavier del Bac, White Dove of the Desert, is located a few miles outside of Tucson, Arizona. It was designed by the Guiona Brothers and is one of the best examples of Mexican baroque architecture in the U.S. Its history goes back to 1692 when Father Kino, a Jesuit missionary journeyed to Village Bac, a Tohono O'Odham settlement. The present mission is actually the third mission church for the settlement and was built by the Franciscan Friars.
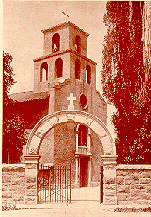 [Hacienda de Los Cerros]
[Hacienda de Los Cerros]
300 Years in 30 Days
[Santa Fe, New Mexico]
[circa 1930], 20 pages
F804
H335 Pam [2.5 MB]
This booklet is a tour guide for the visitor to the Hacienda de los Cerros. The Hacienda de los Cerros, meaning the hills, is a 150 year old Spanish estate located at the mouth of the Santa Fe Canyon, just above the Santa Fe River, near Santa Fe, New Mexico. The architecture of the hacienda is Old Spanish modelled after the original Spanish homes of that era. The buildings are long, rambling, single-story structures of adobe walls. The walls are two feet thick for insulation and colored a soft reddish-brown color to harmonize with the landscape. There is a portal, or porch, that extends around the hacienda. This tour guide describes the sights and attractions around Santa Fe, including the Palace of the Governors, St. Francis Cathedral, San Felipe pueblo, Acoma, and Taos.
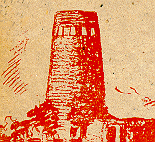 [Fred Harvey]
[Fred Harvey]
Prehistoric Towers
Grand Canyon National Park, Arizona: Fred Harvey
1933, 4 pages
C9791 G9 Pam. 4 [2.4 MB]
The Indian Watchtower in Grand Canyon National Park, was designed by Mary Elizabeth Colter and built by the Santa Fe Railroad. It is a re-creation of authentic Indian watchtowers that were discovered in the Southwest. This informational pamphlet was published by the Fred Harvey Company and romanticizes the mystery of the prehistoric watchtowers. Several explanations for the watchtowers are that they were used as either lookouts or for astronomical observations. This watchtower is located on a promontory that overlooks the Grand Canyon.
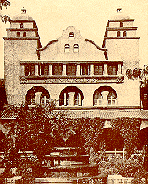 [Fred Harvey]
[Fred Harvey]
The Alvarado Albuquerque
[Albuquerque, New Mexico]
1955, 4 pages
F804 A3
A31 Pam [1.4 MB]
The Alvarado Hotel is located in Albuquerque, New Mexico. It is one of the Fred Harvey hotels located on the Santa Fe Railroad route. The Alvarado is an example of Old World Charm, built in the Spanish mission style with broad verandas, sunny patios, pools. The hotel was named after Hernando de Alvarado, Commander of Artillery in Coronado's great Southwest expedition. Charles F. Whittlesey designed the 118 room hotel and Mary Elizabeth Colter decorated the Indian building, a museum and store, located next to the hotel.
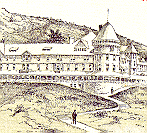 [Atchison, Topeka, and Santa Fe Railway Company]
[Atchison, Topeka, and Santa Fe Railway Company]
The Montezuma: Las Vegas Hot Springs, N.M. Season of 1895
Chicago: [Atchison, Topeka, and Santa Fe Railway Company]
1895, 6 pages
F804 L3 M51 Pam [2.2 MB]
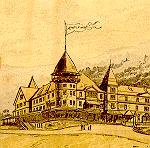 [Atchison, Topeka, and Santa Fe Railway Company]
[Atchison, Topeka, and Santa Fe Railway Company]
Montezuma Hotel, Hot Springs, New Mexico
Chicago: Poole Bros.
1891, 2 pages
F804 L3 M51 Pam [1 MB]
These two promotional pamphlets are from the Montezuma Hotel. Located a few miles outside of Las Vegas, Nevada on the route of the Santa Fe Railroad, the 250 room Montezuma was owned and operated by the Santa Fe Railroad. It was renowned in its day for its mineral springs which were used to relieve rheumatism, gout, debility and other illnesses. The architects who supervised the construction of the Columbia Exposition in Chicago were the architects. The 1891 selection is an elaborately detailed dinner menu for the hotel. It was produced by the Poole Brothers of Chicago.
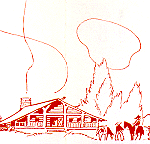 [Atchison, Topeka, and Santa Fe Railway Company]
[Atchison, Topeka, and Santa Fe Railway Company]
There's Something New at Grand Canyon Bright Angel Lodge and
Cabins
[Chicago: Atchison, Topeka, and Santa Fe Railway Company]
1938 (Reprint), 10 pages
C9791 G7 Pam. 20 Part 1
[3 MB], Part 2 [1.8 MB]
Bright Angel Lodge and Cabins were built and operated by the Santa Fe
Railroad in Grand Canyon National Park around 1938. The main lodge was
designed by Mary Elizabeth Colter to blend with the natural landscape.
It was a rustic log cabin style lodge with a huge stone fireplace built
with strata rock from the Canyon. The lodge offered Western informality.
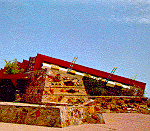 Olgivanna Lloyd Wright
Olgivanna Lloyd Wright
Taliesin
[Scottsdale: Taliesin West]
1965, 13 pages
FA9791 Pam.
63 [2.9 MB]
Taliesin West housed Frank Lloyd Wright's office and the campus for his architecture students. The complex is located 26 miles outside of Phoenix, Arizona. The building is constructed of massive desert rocks with a light superstructure of steel, redwood and plastic. Diffused sunlight is filtered through translucent plastic overheads. This pamphlet illustrates the architectural designs of the buildings. It also includes photographs of Taliesin (East) located in Wisconsin. Frank Lloyd Wright describes his idea of a desert building as, "nobly simple in outline as the region itself is sculptured, should have learned from the cactus many secrets of straight line pattern for its form, playing with the light and softening the building into its proper place among the organic desert creations, the man-made building heightening the beauty of the desert and the desert more beautiful because of the building."
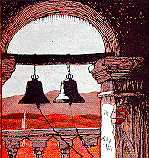 Tucson Chamber of Commerce
Tucson Chamber of Commerce
Tucson, Arizona: The Sunshine Center of America Rings You a
Welcome
Tucson: Tucson Chamber of Commerce in co-operation with Pima County
Immigration Commissioner
Circa 1930, 6 pages
L9791 T89 Pam. 3 [1.5 MB]
This promotional Chamber of Commerce pamphlet highlights the historic lure of Tucson. It describes Tucson as one the oldest and most progressive of cities. Buildings illustrated in the pamphlet show Tucson's architectural style from 1900 to around 1930.
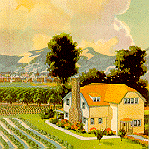 Bureau of Publicity of the Albuquerque Chamber of Commerce
Bureau of Publicity of the Albuquerque Chamber of Commerce
Arranged by John Tombs
Albuquerque, New Mexico
Albuquerque: Albright & Anderson, Inc.
Circa 1930, 15 pages
F804 A3 C3 Pam [2.3 MB]
This promotional booklet was issued by the Albuquerque Chamber of Commerce as a general pictoral survey of the city. It describes the industries and attractions of the city. Several pages show the architectural style of the city, a mix of Victorian style and Southwest style. The University of New Mexico is featured with photos of its pueblo style architecture, much of it designed by John Gaw Meem.
Introduction | Accessibility | Advertising | Agriculture | Architecture | Entertainment | Environment
Exotic | Health | Indigenous Culture | Railroads | Religion | Roads
